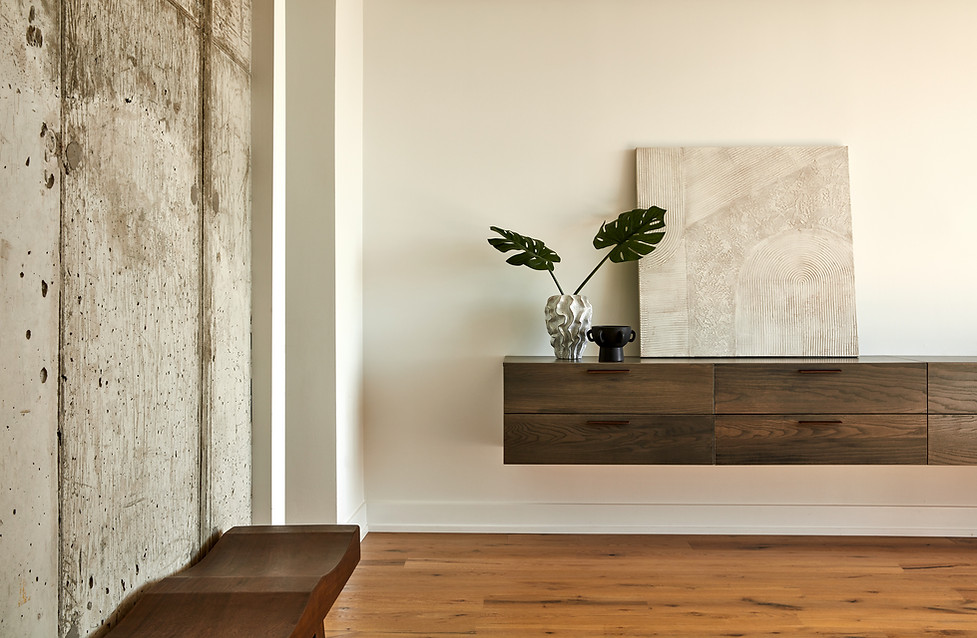top of page
PHILADELPHIA MAGAZINE
Scout "High Contrast", November 2017
PHILADELPHIA MAGAZINE
Real Estate & Home "Room of the Week: A Not-Too-Serious Playroom with a Seriously Amazing Accent Wall", August 2017
PHILADELPHIA MAGAZINE
Scout "High Contrast", November 2017
PHILADELPHIA MAGAZINE
Real Estate & Home "Room of the Week: A Not-Too-Serious Playroom with a Seriously Amazing Accent Wall", August 2017
PHILADELPHIA MAGAZINE
Scout "High Contrast", November 2017
PHILADELPHIA MAGAZINE
Real Estate & Home "Room of the Week: A Not-Too-Serious Playroom with a Seriously Amazing Accent Wall", August 2017
bottom of page










